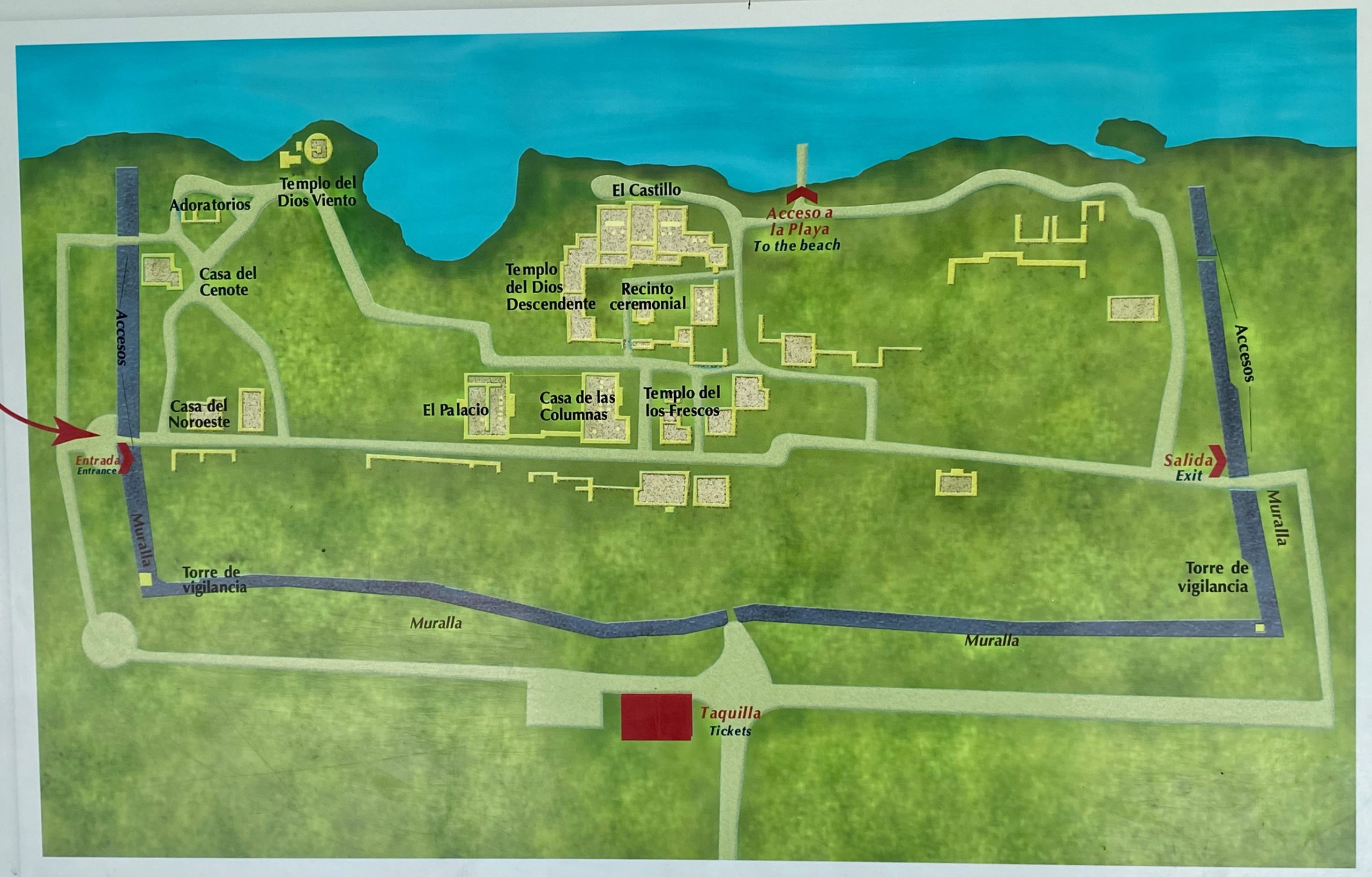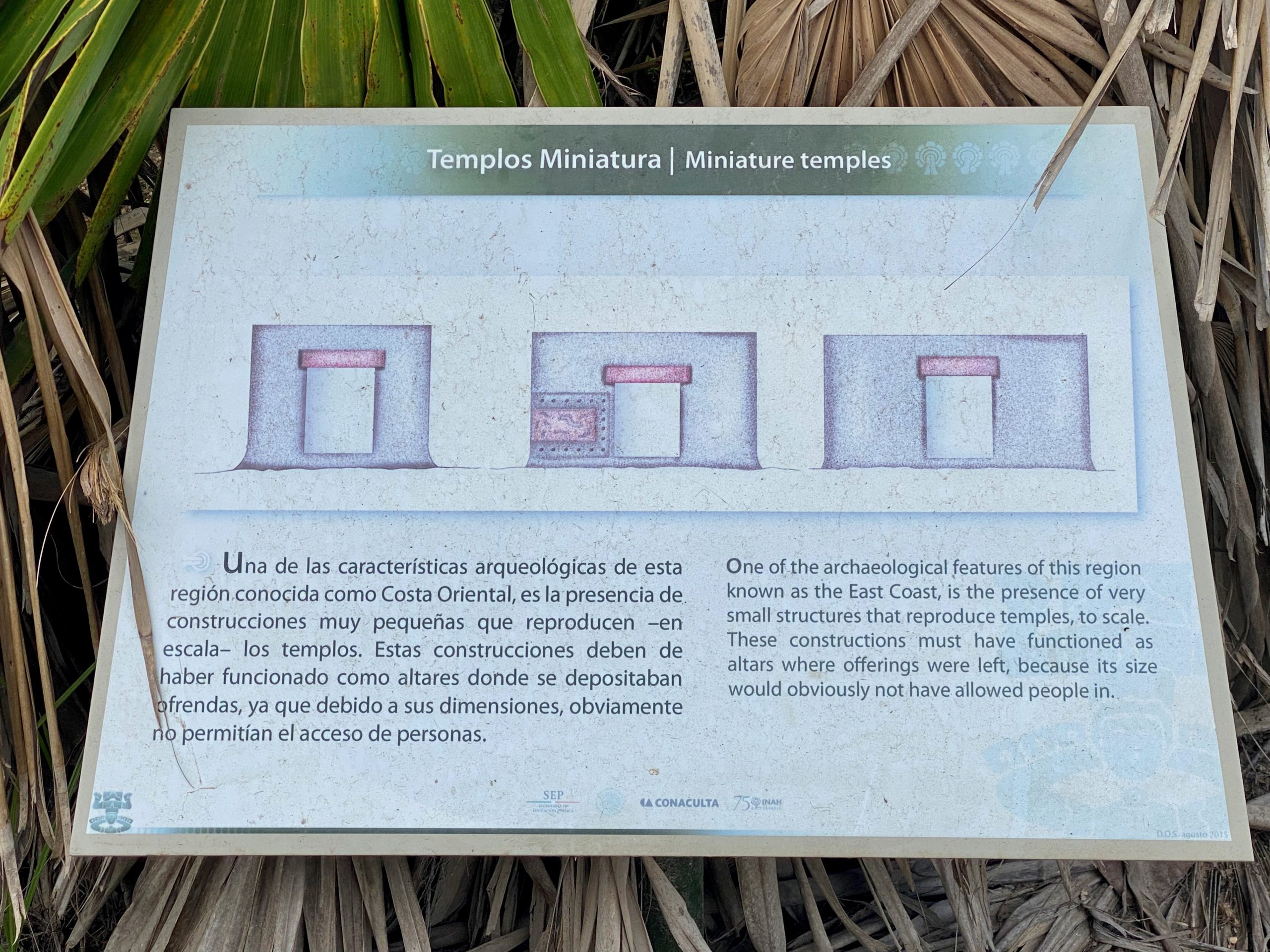IT was also known as Zama (dawn) because IT is one of the places where dawn breaks first in Mexico. IT was a commercial port with a privileged location. IT was an active redistribution center for local and foreign products, some of which came from places as far away as Central America, the Pacific and Gulf Coast, by sea, river, or land routes. Everyday life was intertwined with politics, magical religious rituals, the arts and astronomical observations, especially pertaining to planet Venus – the morning and evening star -the representative of Kukulkan Quetzalcoatl.
It appears that the name “Tulum” is relatively recent. It means a protective wall, enclosure or palisade, in allusion to the still-intact walls which encircle the group of monuments. The name Tulum seems to have been given to the city after it was abandoned or already in ruins.
The ground on which you stand is relatively young; it was formed 2 million years ago when a good part of the ocean floor emerged, forming the Yucatan Peninsula. Its surface is formed by limestone; when it is dissolved by the force of the water, it gives rise to pool called cenotes; water holes, or aguadas; caverns; hallows known as rejolladas; and alkaches, natural lowlands flooded with water in the rainy season. Just off the shore of Yucatan is a low coral reef running all along the Caribbean coastline, the second longest in the world (and one that is still forming).
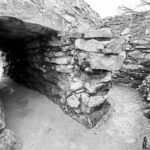 IT had served both for defense and to delimit a sacred area. ITS height is irregular since it follows the contours of the land. IT has the shape of a rectangle, but with only three sides, because the side facing the sea is naturally protected. IT has only five entrances: one to the west, two north and two south. From inside you can climb IT with stairs built for the purpose.
IT had served both for defense and to delimit a sacred area. ITS height is irregular since it follows the contours of the land. IT has the shape of a rectangle, but with only three sides, because the side facing the sea is naturally protected. IT has only five entrances: one to the west, two north and two south. From inside you can climb IT with stairs built for the purpose.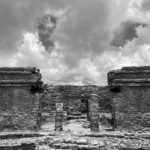 An important characteristic of the Mayan villages of the East Coast was the construction of temples or houses near water sources such as wells and chultunes (a type of cistern) or altars inside caves. THIS building was a house that was built on the limestone, which then was extended with a room placed directly over the hole that forms the cenote. In addition, bones were found, so maybe it was also used as a crypt. The Maya of the Yucatan Peninsula faced a serious problem with drinking water, as there are almost no rivers or bodies of water on the surface.
An important characteristic of the Mayan villages of the East Coast was the construction of temples or houses near water sources such as wells and chultunes (a type of cistern) or altars inside caves. THIS building was a house that was built on the limestone, which then was extended with a room placed directly over the hole that forms the cenote. In addition, bones were found, so maybe it was also used as a crypt. The Maya of the Yucatan Peninsula faced a serious problem with drinking water, as there are almost no rivers or bodies of water on the surface.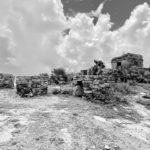 One of the archaeological features of this region known as the East Coast is the presence of very small structures that reproduce temples at scale. These constructions must have functioned as altars where offerings were left because its size would obviously not allow people in.
One of the archaeological features of this region known as the East Coast is the presence of very small structures that reproduce temples at scale. These constructions must have functioned as altars where offerings were left because its size would obviously not allow people in.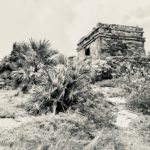 Mesoamerica is a geographical area with common features and cultural elements, comprising Central and Southern Mexico and Central America. Among many similarities, in this area there was a cult of the wind god, although known by names in the language spoken by each group. In Maya ke was called Kukulkan. Experts have identified that a feature of the temples built to the wind god was a circular shape when seen from above. This is the case in Tulum, which is rare in the Mayan architecture.
Mesoamerica is a geographical area with common features and cultural elements, comprising Central and Southern Mexico and Central America. Among many similarities, in this area there was a cult of the wind god, although known by names in the language spoken by each group. In Maya ke was called Kukulkan. Experts have identified that a feature of the temples built to the wind god was a circular shape when seen from above. This is the case in Tulum, which is rare in the Mayan architecture.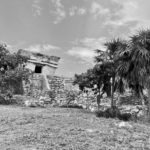 Undoubtedly, this is one of the most beautiful in Tulum. Its name is because in the niche located on top of the door there is a sculpture of a winged figure falling from the sky. His legs are up, his arms below, he has a headdress on his head and he is holding an object in his hands. Although today it is an impressive building, over 500 years ago it was even more beautiful, as the temple was decorated, inside and out, with numerous representations of Gods in mural painting. The walls and doors are not completely vertical, rather they are inclined, but this is not the result of the passage of time – it was built that way originally!
Undoubtedly, this is one of the most beautiful in Tulum. Its name is because in the niche located on top of the door there is a sculpture of a winged figure falling from the sky. His legs are up, his arms below, he has a headdress on his head and he is holding an object in his hands. Although today it is an impressive building, over 500 years ago it was even more beautiful, as the temple was decorated, inside and out, with numerous representations of Gods in mural painting. The walls and doors are not completely vertical, rather they are inclined, but this is not the result of the passage of time – it was built that way originally!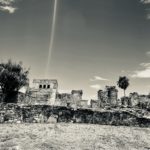 This is the most imposing building of Tulum and certainly was also the most important. Nonetheless, more than 500 years ago it must have been even more so, because the façade was brightly painted and decorated with sculptures; moreover, at its corners, it had large stucco masks, traces of which still remain. At ground level, on both sides of the stairs, there are two small temples with inner altars where offerings were left that filled the space with smells and colors. In the upper temple, major religious ceremonies were held.
This is the most imposing building of Tulum and certainly was also the most important. Nonetheless, more than 500 years ago it must have been even more so, because the façade was brightly painted and decorated with sculptures; moreover, at its corners, it had large stucco masks, traces of which still remain. At ground level, on both sides of the stairs, there are two small temples with inner altars where offerings were left that filled the space with smells and colors. In the upper temple, major religious ceremonies were held.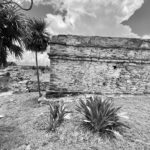 Inside this temple fragments of a stela were found with representations of characters and a calendar date from the sixth century AD. That means it is about 1300 years old. This temple is covered with a “Mayan arch” or “corbel arch” still in good condition. Its facade was richly decorated. The left side of the door retains a stucco figure in relief; above this one can see remnants of the leg of the sculpture of a seated figure, which used to be on the roof. The vaults were built by bringing together two walls, laying rows of stone blocks so that each row extended past the one immediately below it, leaving a space at the top that was closed with a slab.
Inside this temple fragments of a stela were found with representations of characters and a calendar date from the sixth century AD. That means it is about 1300 years old. This temple is covered with a “Mayan arch” or “corbel arch” still in good condition. Its facade was richly decorated. The left side of the door retains a stucco figure in relief; above this one can see remnants of the leg of the sculpture of a seated figure, which used to be on the roof. The vaults were built by bringing together two walls, laying rows of stone blocks so that each row extended past the one immediately below it, leaving a space at the top that was closed with a slab.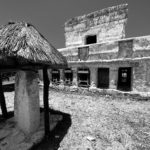 This is the one that retains the most decorative elements of any in Tulum. It has two levels; the bottom consists of two temples, one within another, in which the decoration is concentrated. The façade of the inner temple is decorated with murals and the outside with stucco figures in relief: masks on the corners, sculptures in three niches of the façade, the center of which is a representation of the descending god and human figures in ties, on the frieze. The upper level temple is very simple; its decoration is handprints in red. The pigments were obtained in different ways. The red and black were made from soil and minerals, while others, such as blue and green, were obtained from certain plants.”
This is the one that retains the most decorative elements of any in Tulum. It has two levels; the bottom consists of two temples, one within another, in which the decoration is concentrated. The façade of the inner temple is decorated with murals and the outside with stucco figures in relief: masks on the corners, sculptures in three niches of the façade, the center of which is a representation of the descending god and human figures in ties, on the frieze. The upper level temple is very simple; its decoration is handprints in red. The pigments were obtained in different ways. The red and black were made from soil and minerals, while others, such as blue and green, were obtained from certain plants.”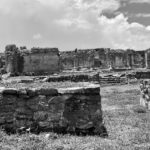 IT is an L-shaped building with four columns protecting the main entrance on the south side. This palace was once topped by a flat roof. It has two main chambers and two more adjoining chambers on the west side. The windows of the building still have rings that were probably used to attach curtains. The interior has six columns that support the roof of the main hall. In the centre is a covered sanctuary.
IT is an L-shaped building with four columns protecting the main entrance on the south side. This palace was once topped by a flat roof. It has two main chambers and two more adjoining chambers on the west side. The windows of the building still have rings that were probably used to attach curtains. The interior has six columns that support the roof of the main hall. In the centre is a covered sanctuary.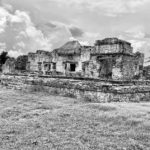 This is one of the buildings where the most important inhabitants of Tulum lived. It consists of several large rooms that were covered with flat roofs supported by columns, which supported crossed wooden beams and a mixture of gravel, limestone powder and sand, known as “calcrete”. It has benches along the walls, which were used as seats and probably beds. In the back is a sanctuary where the family performed their religious ceremonies. Archaeologists call this type of construction “Palace”, because it was where the so-called HalachUinic or “Great Lord” and his family lived.
This is one of the buildings where the most important inhabitants of Tulum lived. It consists of several large rooms that were covered with flat roofs supported by columns, which supported crossed wooden beams and a mixture of gravel, limestone powder and sand, known as “calcrete”. It has benches along the walls, which were used as seats and probably beds. In the back is a sanctuary where the family performed their religious ceremonies. Archaeologists call this type of construction “Palace”, because it was where the so-called HalachUinic or “Great Lord” and his family lived.
- La Muralla – defensa y limite | The Wall – defense and boundary
- The House of the Cenote | La Casa del Cenote
- Templos Miniatura | Miniature Temples
- Temple of the Wind God
- HMdb: Temple of the Descending God – El Templo del Dios Descendente
- HMdb: The Castle – El Castillo
- HMdb: The Temple of the Stela – Templo de la Estela
- The Temple of the Paintings – Waymarking
- House of the Columns – Casa de las Columnas
- HMdb: The Palace of the Great Lord
God of Winds Temple at Mayan Ruins in Tulum
Temple of the wind, Tulum, Mexico
The Descending God | HistoricalMX
Temple of the Descending God at Mayan Ruins in Tulum
El Castillo (The Castle), in Tulum – Visit México
El Castillo | Tulum, Mexico Activities – Lonely Planet
El Castillo, Tulum, Mexico – Exploration Vacation
Tulúm’s El Castillo | HistoricalMX
Temple of the Initial Series at Mayan Ruins in Tulum, Mexico
stela; pillar | British Museum
The Temple of the Frescoes
Temple of the Frescos Carvings at Mayan Ruins in Tulum
Detalle de la Casa de Columnas en Tulum
El Palacio – Tulum, Mexico – Waymarking
Palacio del Gran Señor
ABOUT
- A quick Introduction to Tulum
- GUÍA PARA VISITAR LA ZONA ARQUEOLÓGICA DE TULUM
- Tulum Ruins – Mayan Ruins of Tulum, Mexico
- TULUM – INAH
- Tulum, Archaeological Site – Tourist Guide – Visit-Mexico.mx
- Tulum Mayan Ruins Guide: The Great Mayan City By The Sea
- Tulum: The Walled City
- Tulum : Zonas arqueológicas México
- TULUM – Tour by Mexico
- Tulum Ruins: A Visitor’s Guide
- Zona Arqueológica de Tulum
An exceptional site with well-preserved buildings, ornate wall painting and a striking setting overlooking the Caribbean.
FURTHER READING
- 6 Interesting Facts about Tulum
- 12 Things You Need to Know About the Tulum Ruins (2022)
- Secrets of the Gods in Tulum: Riviera Maya’s Only Clifftop Ruin
- THE MAYAB ACCORDING TO THE MYTH, THE LAND OF THE PHEASANT AND THE DEER
- Touring the Mayan ruins at Tulum
- Tulum – Mayan Ruins & Pueblo
- Tulum, Mexico: City of Dawn
- Tulum’s ruins offer glimpses of ancient Mayan religious life
- Tulum & Cobá, Yucatán, Mexico
VIDEO

